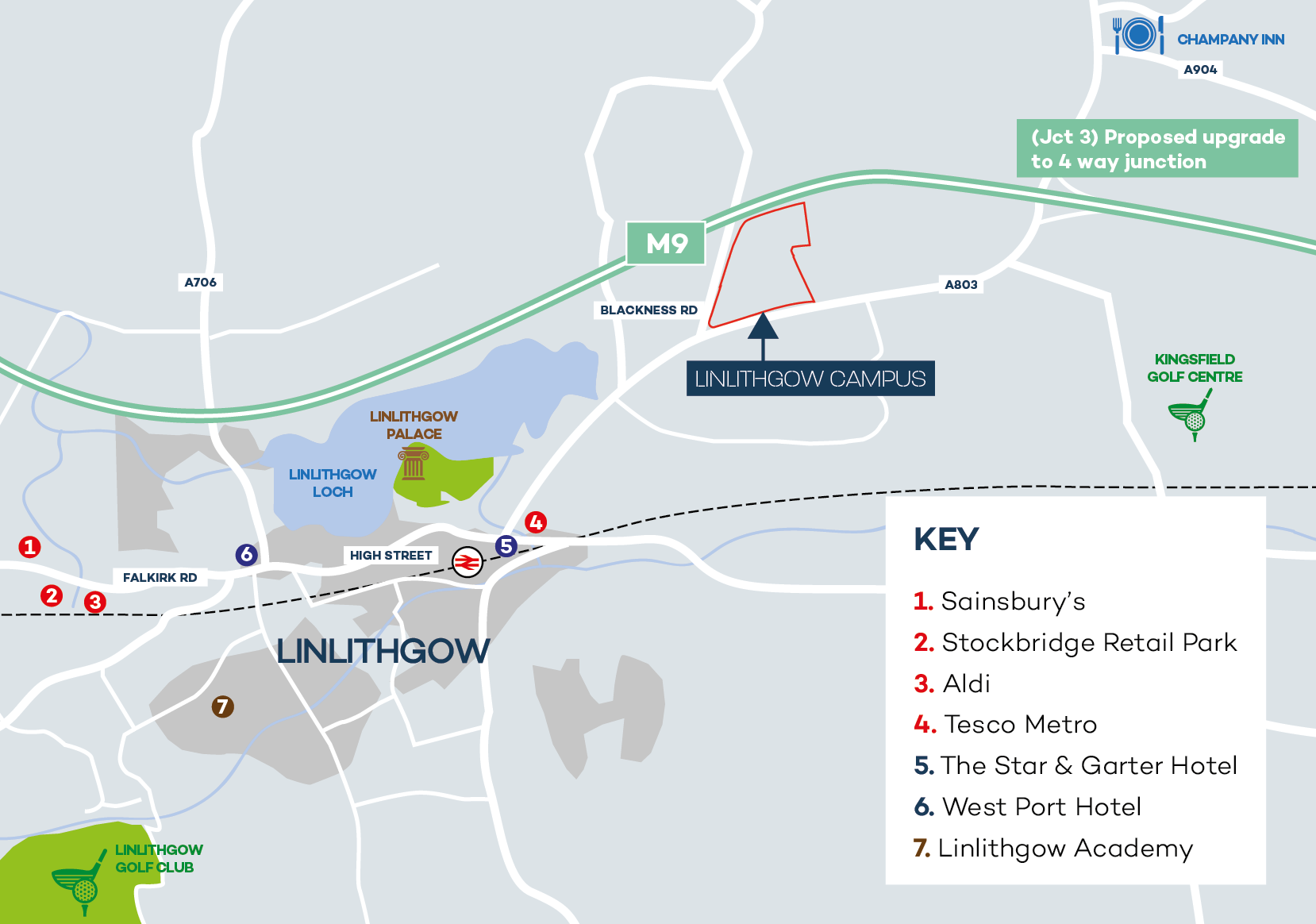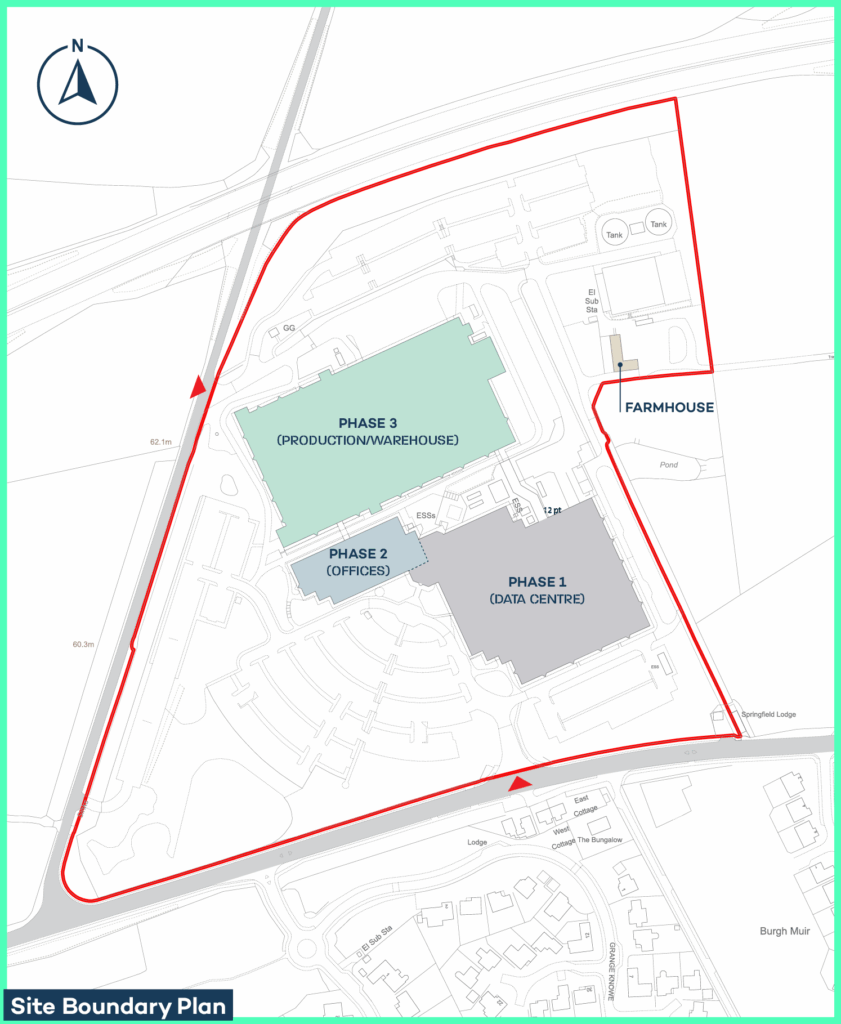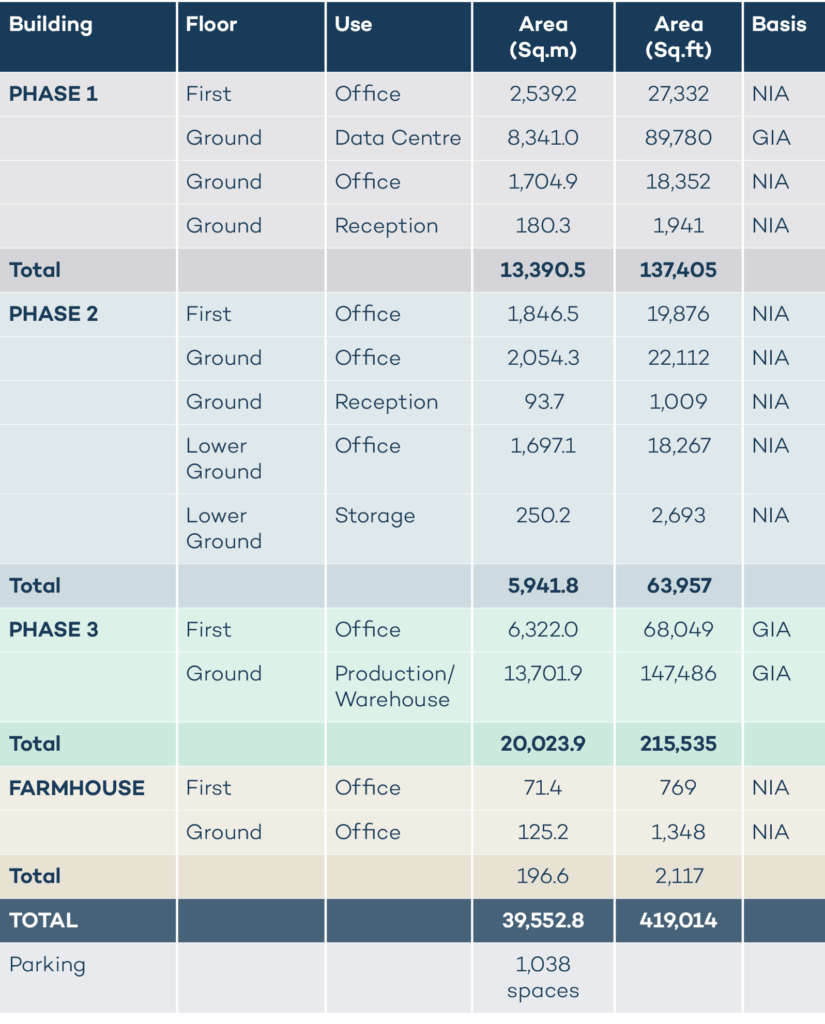FOR SALE
–
Freehold site of 32 acres (13 hectares)
203,479 sq.ft of offices and data centre
215,535 sq.ft of warehouse/production
LINLITHGOW CAMPUS
BLACKNESS ROAD | LINLITHGOW | EH49 7LR | SCOTLAND | UK
Exceptional data centre, asset management
and development opportunity
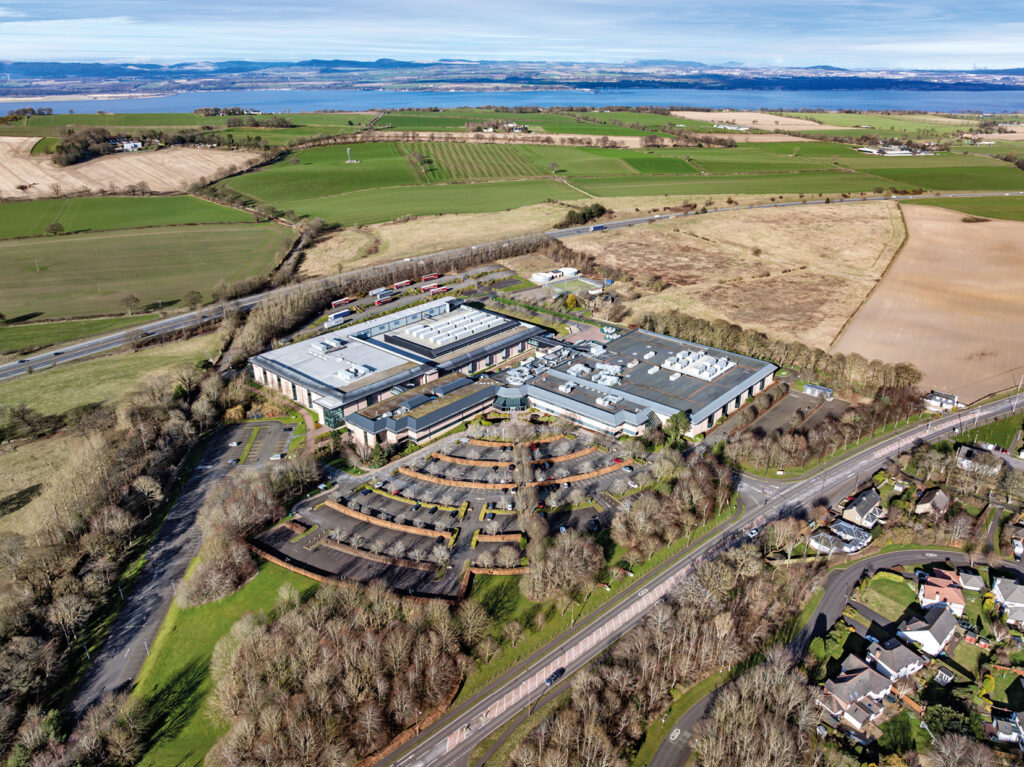
THE OPPORTUNITY
A rare opportunity to acquire a 32-acre site on the M9 motorway (Junction 3) between Edinburgh and Glasgow.
High quality modern existing buildings including Offices (63,957 sq.ft), Warehouse/Production (215,535 sq.ft) and Data Centre (137,405 sq.ft).
The Data Centre operational systems have recently been isolated but previously ran as N+1 configuration, comprising 4 data halls with 16,148 sq.ft of IT white space and 7,756 sq.ft of MEP area.
Located within the Linlithgow Settlement Boundary, zoned for commercial use in the Local Development Plan and with planning consent for Class 6 use in Phase 3 and a Certificate of Lawfulness for Class 4 and data centre uses in Phases 1&2.
- Linlithgow is a thriving commuter town, with strong demand for residential development, subject to receipt of planning consent.
The site currently has income of £899,378 per annum from a range of tenants including Oracle and Mitsubishi. There is a significant opportunity to asset manage the facility to improve income.
- Linlithgow Campus has significant opportunities for:
- Further asset management to improve the net income.
- Evolution of the existing data centre.
- Redevelopment in whole or part for data centre, commercial or residential uses.
- Subject to receipt of planning consent, where relevant.
LOCATION
Linlithgow is on Scotland’s main motorway network, approximately 18 miles west of Edinburgh and 36 miles east of Glasgow and is easily accessible by car, bus and train.
–
Linlithgow Campus is situated on Blackness Road, the principal route linking the M9 motorway (junction 3) to Linlithgow town centre. The M9 motorway is half a mile to the east and Linlithgow Railway Station is less than 1 mile to the west of the property, accessed directly via Blackness Road. The station is on the main Edinburgh to Glasgow railway line with regular fast services to both cities and throughout Scotland.
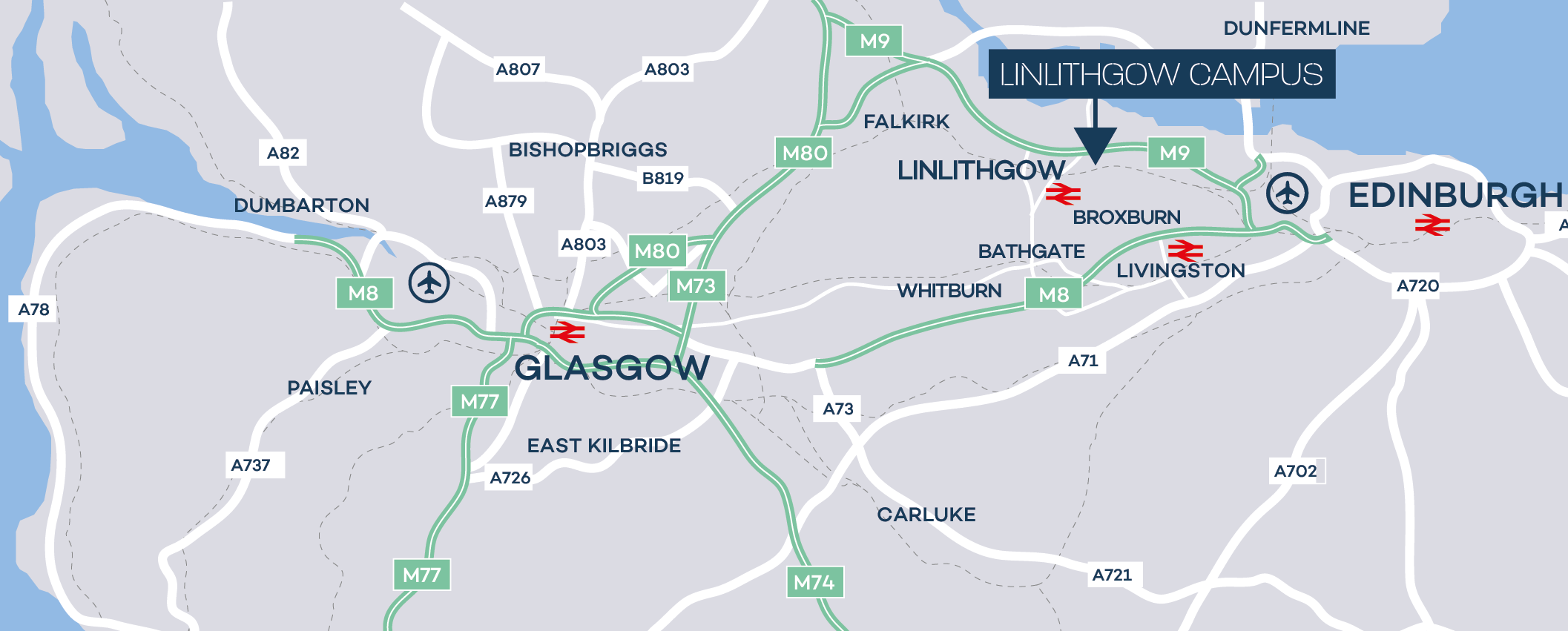
First-class location for business & for future residential development
Linlithgow is a thriving and well serviced commuter town, with excellent local amenities. Its heritage as the former County Town and as home to Linlithgow Palace has strong tourist attraction, and population growth of more than 200% over the last 50 years demonstrates its potential for future development and evolution.
Linlithgow’s position on the M9 motorway between Edinburgh and Glasgow makes it a first-class location for business and for future residential development. It is also very well placed to service Scotland’s rapidly expanding data centre market.

THE CAMPUS
–
The site totals approximately 32 acres, with its principal
access from Blackness Road and with secondary access
from the road running along the western boundary (both roads are adopted). The site abuts the M9 motorway to the north, from which it is very prominent.
–
The land to the east is in part allocated in the adopted Local Development Plan as being within the Linlithgow Settlement Boundary as an Employment Site for development within Use Classes 4, 5 and 6.
The remainder is outwith the Settlement Boundary and is identified as ‘Countryside Belt’ in the adopted Local Development Plan. Opposite the property and across the A803 a site has recently been developed for housing by volume housebuilder CALA Homes.
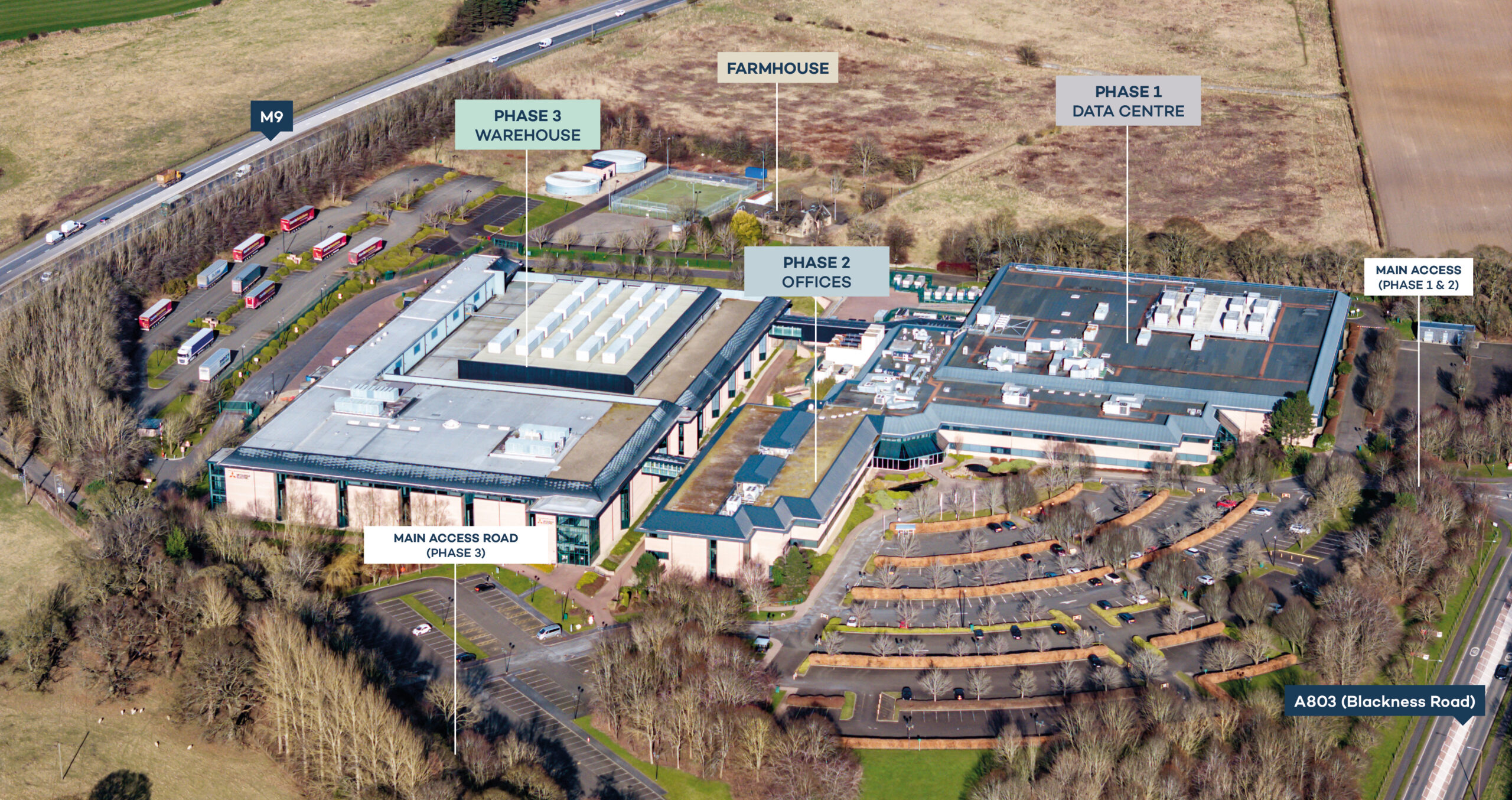
EXISTING UTILITIES ON SITE
The existing services are such that utilities are unlikely to be a significant constraint on future development.
The existing services are such that utilities are unlikely to be a significant constraint on future development.
BT and Vodafone networks on site, with diverse routing and separate points of entry
A water supply network fed from a Scottish Water trunk water main located in the A803
The existing Scottish Power supply provides a maximum 6.8 MW of power to site at 2N with a 4MW Availability Standing Charge agreement in place.
Oracle previously operated the data centre on site which had dedicated high-capacity fibre capability.
Foul and surface water network that connects to the Scottish Water network at the south west corner of the site
A medium pressure SGN gas pipe network supplying a gas governor station on the west side of the site
High voltage (11kV) Scottish Power network supplying the Oracle Sub Station
DETAILED SPECIFICATION
DATACENTRE
(PHASE 1)
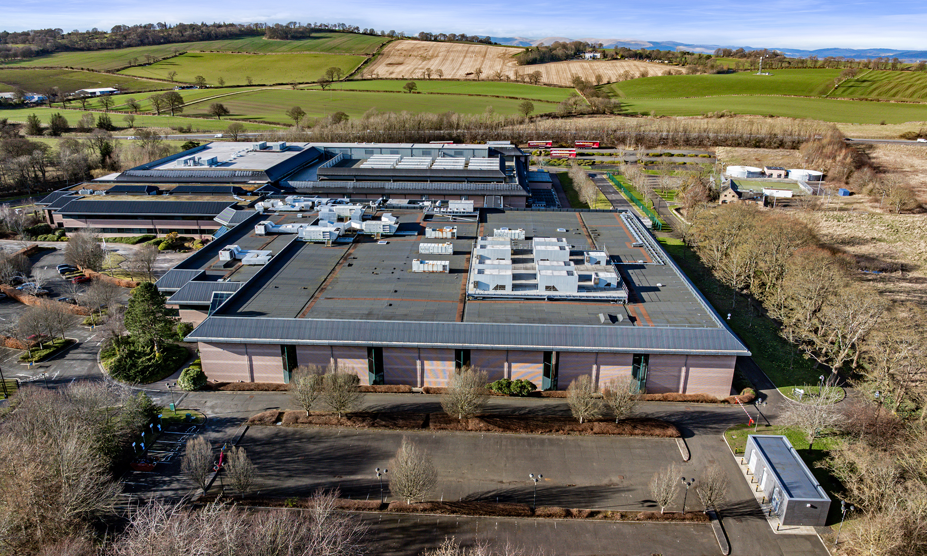

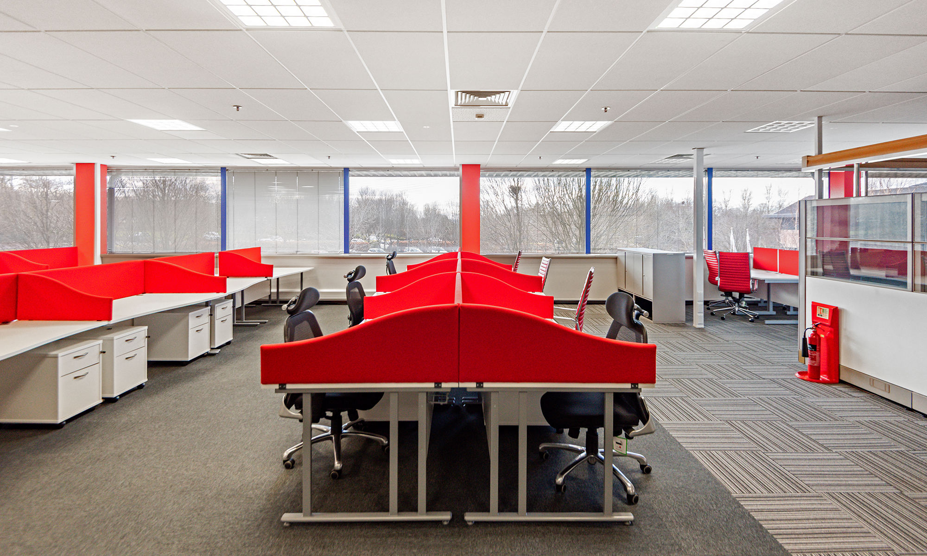
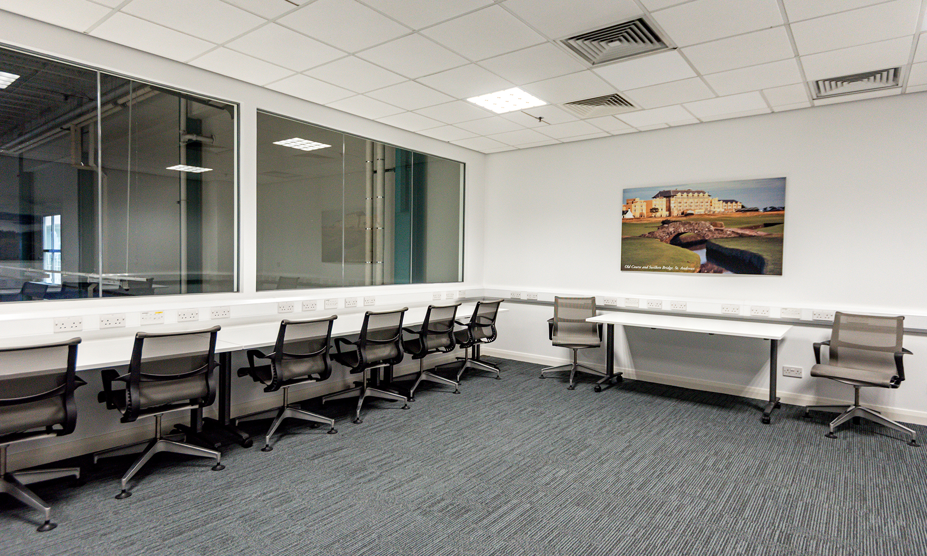
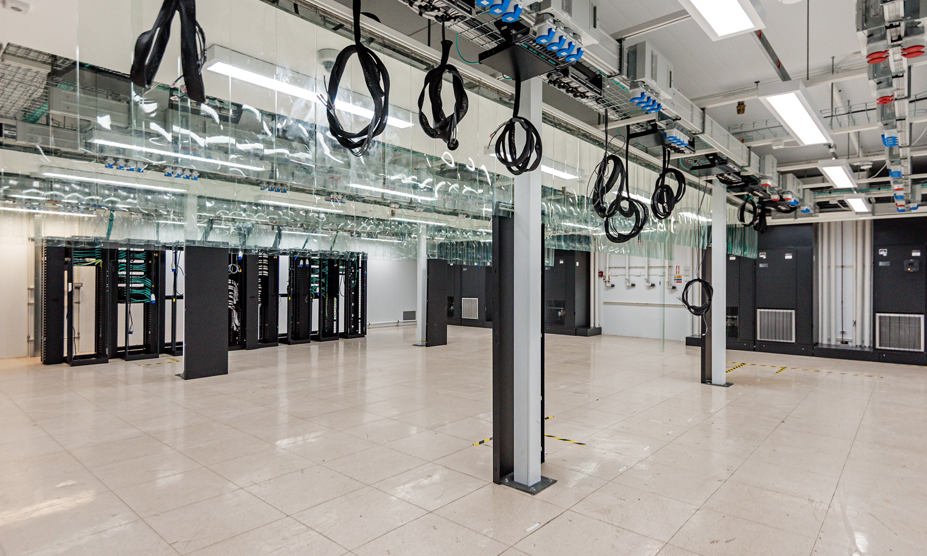
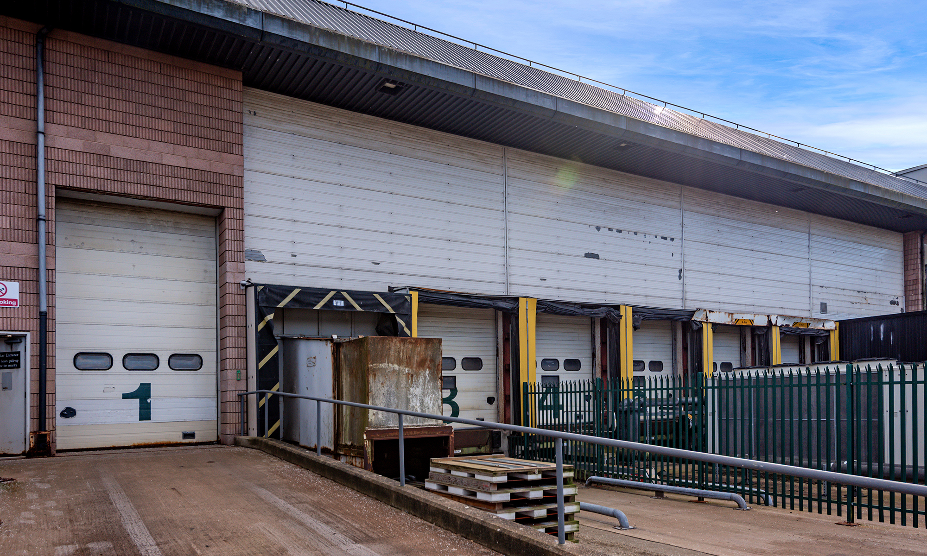
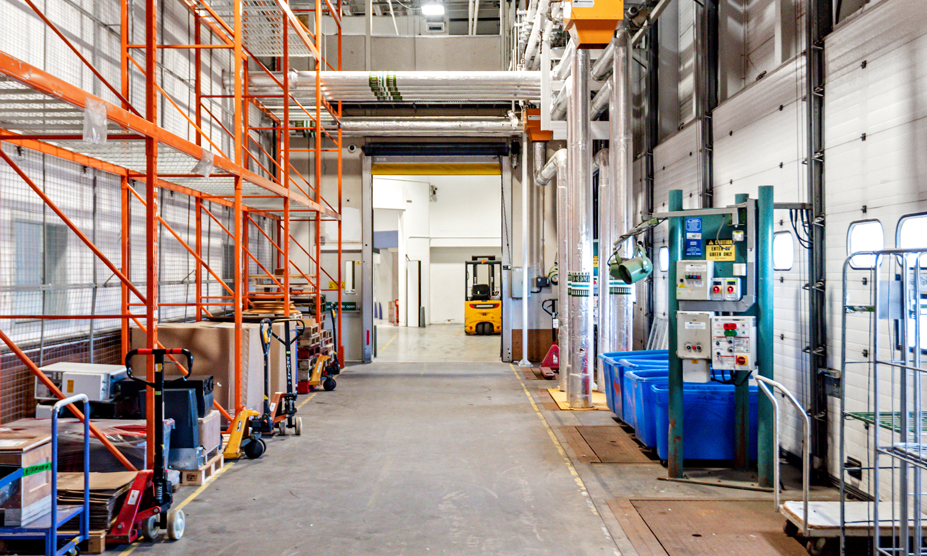
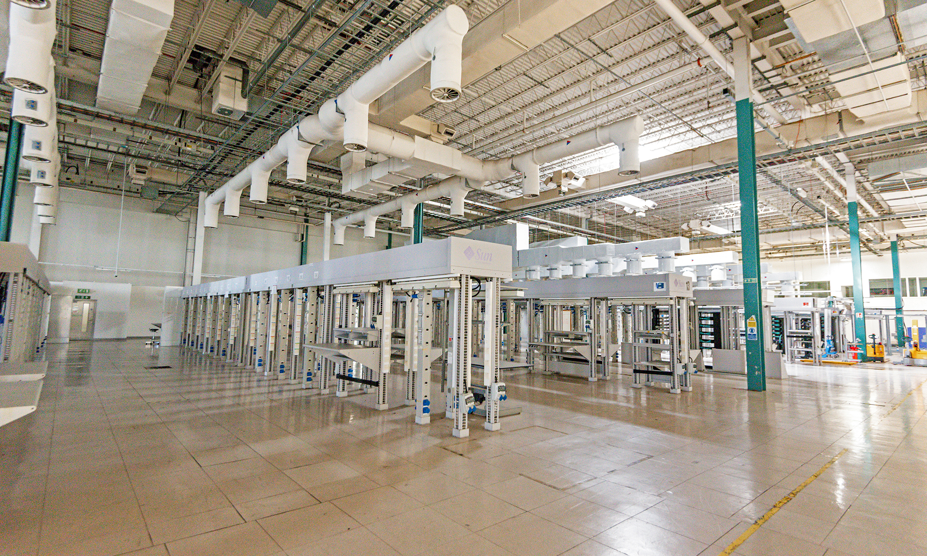
Power:
Following a power upgrade in 2017, during the last use of the data centre, PUE was running at 1.4.
Data Centre designed to 2N power & N+1 Cooling.
Dual fed 6.8 MW supply at 11KV, 4MW currently available (Scottish Power)
Planning:
Certificate of Lawfulness for existing use as Class 4 (business) including data centre.
Connectivity:
Carriers on site include BT and Vodafone.
Features:
Whilst no longer used, the data centre was designed to provide:
- Diesel Backup: 2 x 250,000 fuel oil storage tanks giving 108 hrs of run time.
- Fire Suppression: sprinkler in Data Hall 1 and Halon system in Halls 2 and 3.
- International Standards: ISO27001
- Parking; extensive parking available on site (1,038 spaces).
- Security, CCTV and Access Control: Operational 24×7.
- Floor loading: >10kN/sq.m.
- Water Supply: Mains water supply.
Layout:
- The existing building has been developed as four data halls, subdivided as follows (areas shown are white space):
| DC Ref | Unit Ref | location code | Area (Sq.ft) | Power Total (kW) | Power IT Capacity (kW) |
|---|---|---|---|---|---|
| LLDC1 | Ground (part) | LLG01_GBS-G-G620 | 3,562 | 380 | 225 |
| LLDC2 | Ground (part) | LLG01_GBS-G-G040 LLG01_GBS-G-G042 | 2,370 1,327 | 1,100 | 675 |
| LLDC3 | Ground (part) | LLG01_GBS-G-G130 | 3,371 | 1,733 | 750 |
| LLDC4 | Ground (part) | LLG01_GBS-G-G132 | 3,372 | 1,667 | 750 |
| LLDC | Ground (part) | LLG01_GBS-G-G044 | 2,146 | 940 | 400 |
- The total gross internal area of the data centre accommodation is c.89,780 sq.ft.
- There is an opportunity to provide additional data centre halls in the adjacent buildings.
OFFICES
(PHASE 1&2)
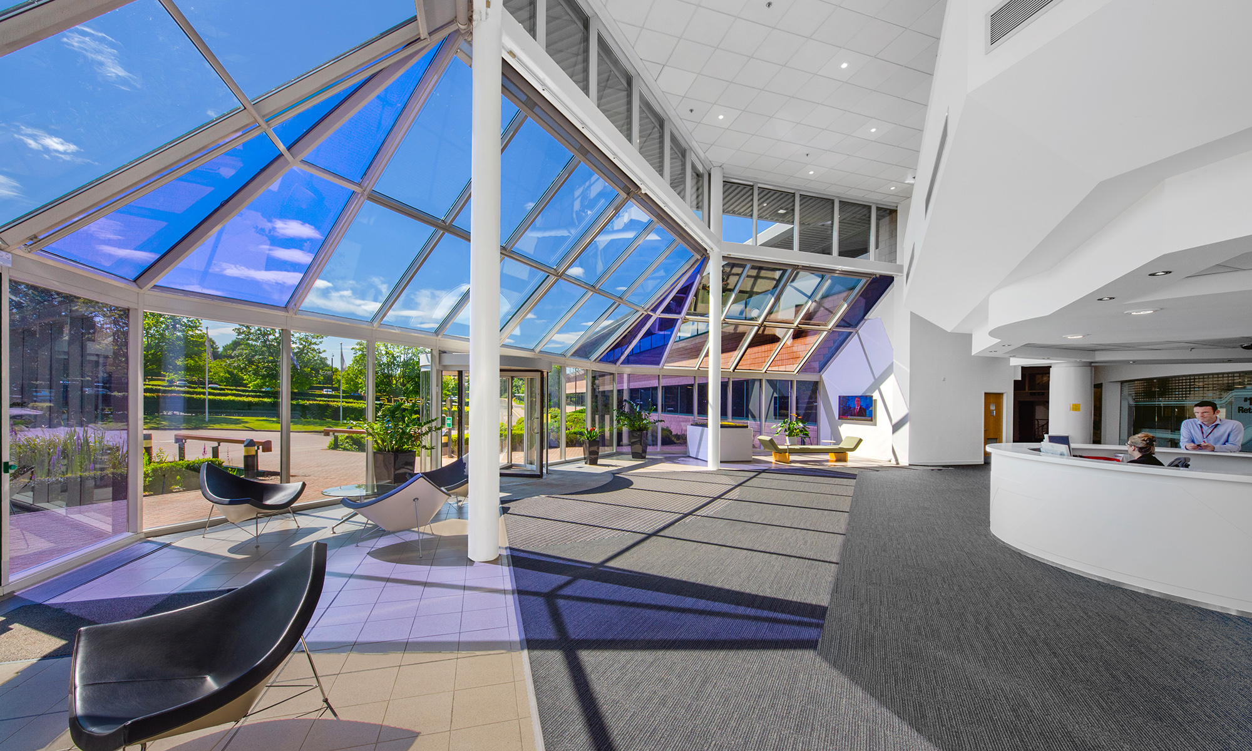
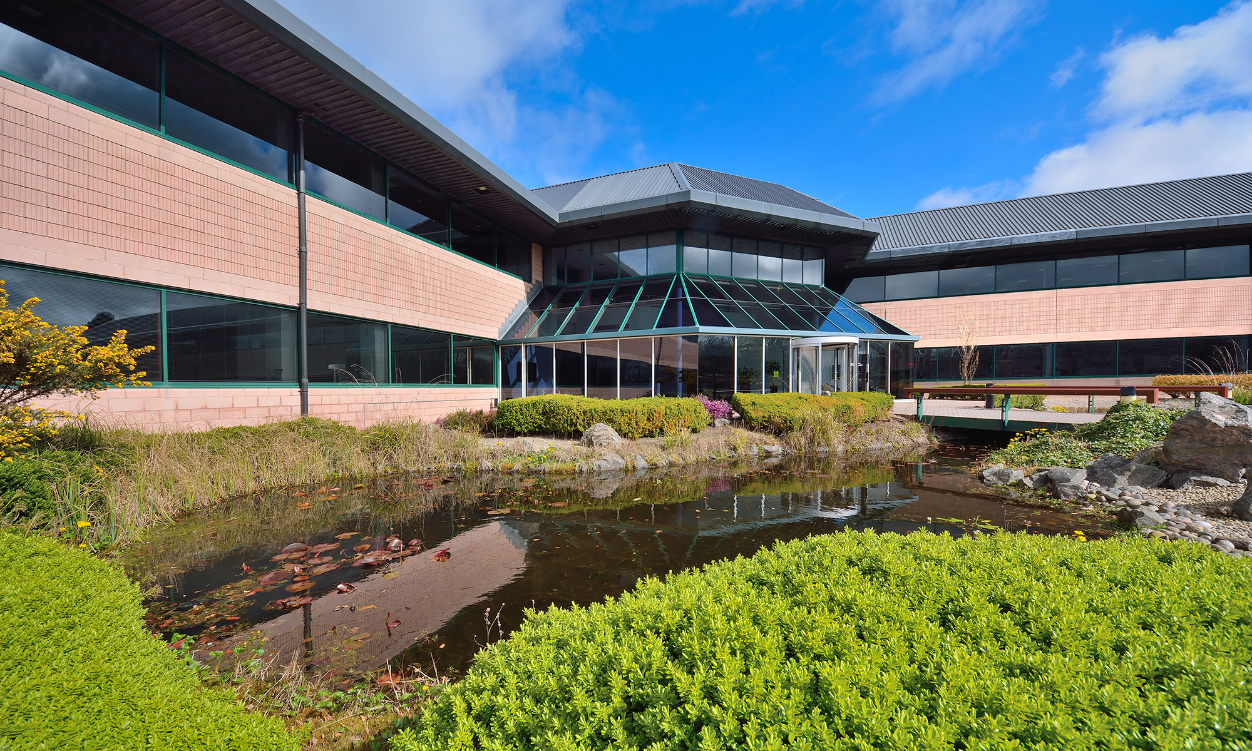
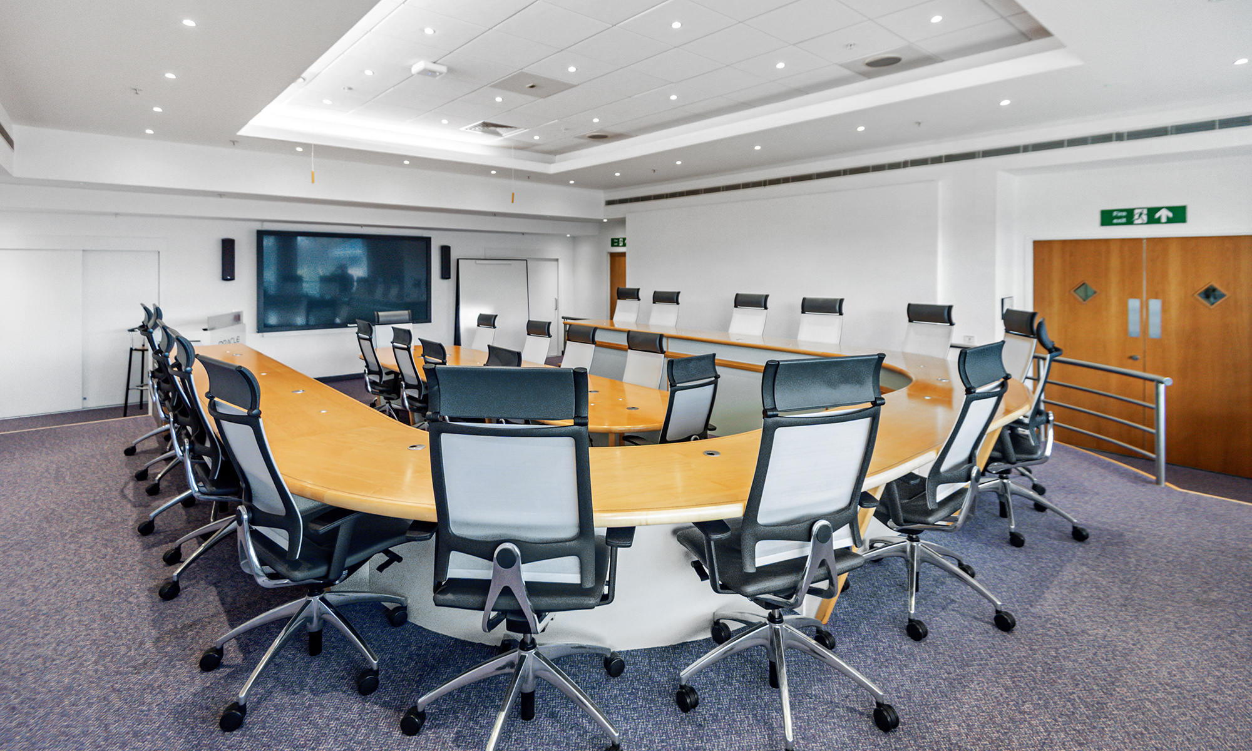
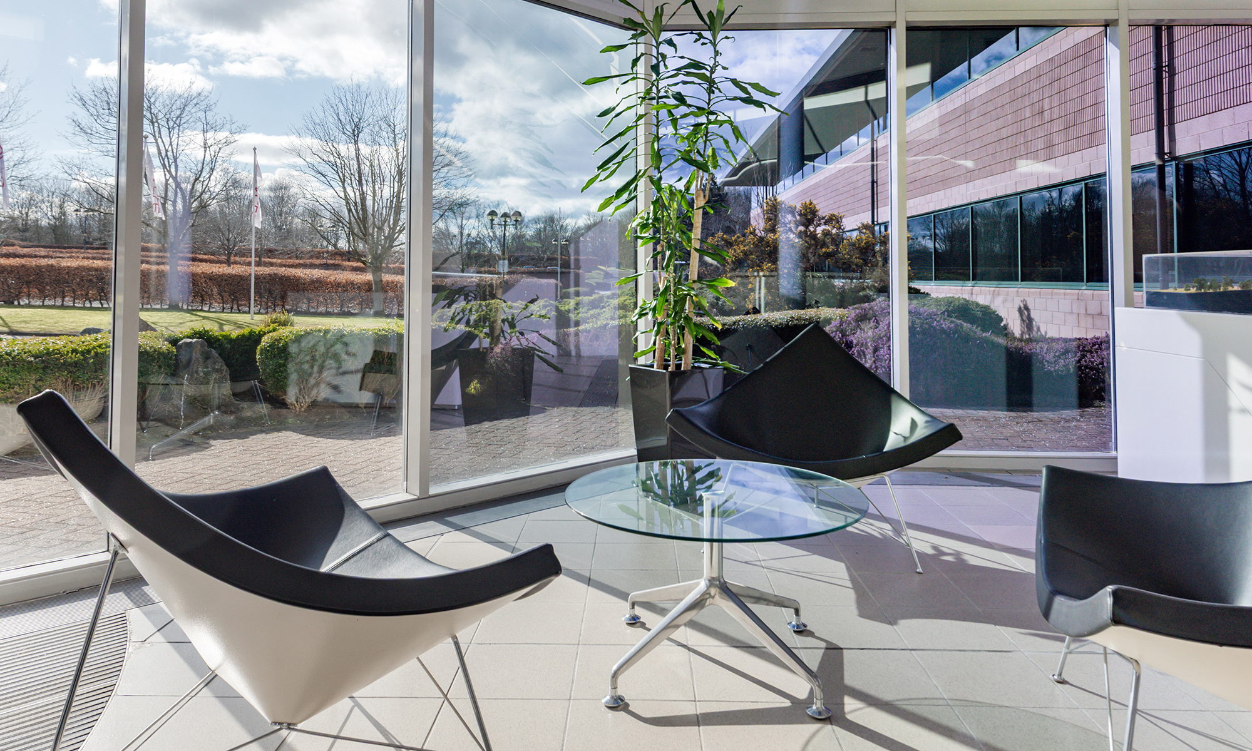
Phase 1 (office and data centre) and Phase 2 (offices) are co-joined and share the same reception space and core amenities. The offices are developed over lower ground, ground and first floors and provide high quality, flexible open-plan space set around a central double-height reception area.
The offices can be returned to fully open-plan format, but are currently subdivided into a range of suites. These suites benefit from shared facilities including conferencing and meeting rooms at first floor level, a canteen facility, and a gym at lower ground floor level.
The office specification is broadly consistent across the buildings and includes the following:
- Bright and spacious reception atrium
- Open plan flexible offices
- Suspended ceilings with LED lighting
- VRV air-conditioning system
- Floor to ceiling power poles
- Sprinkler system
- Fully carpeted floors
- High quality finishes
- Localised kitchen areas and breakout spaces
- Extensive re-usable tenant fit out
Phases 1 & 2 are connected to Phase 3 by two enclosed walkways which can be closed off for security purposes.
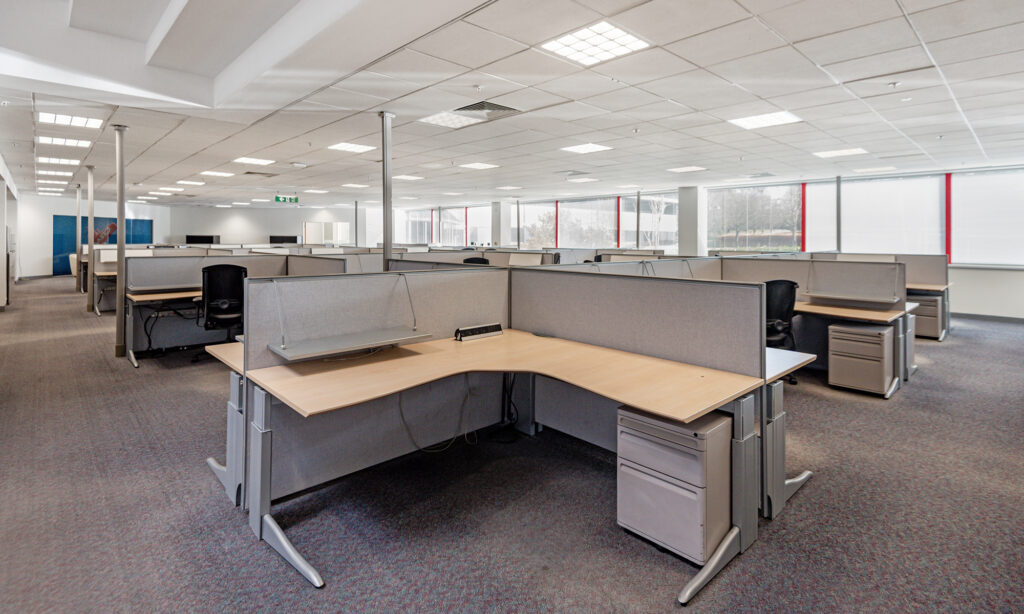
PRODUCTION / WAREHOUSE
(PHASE 3)
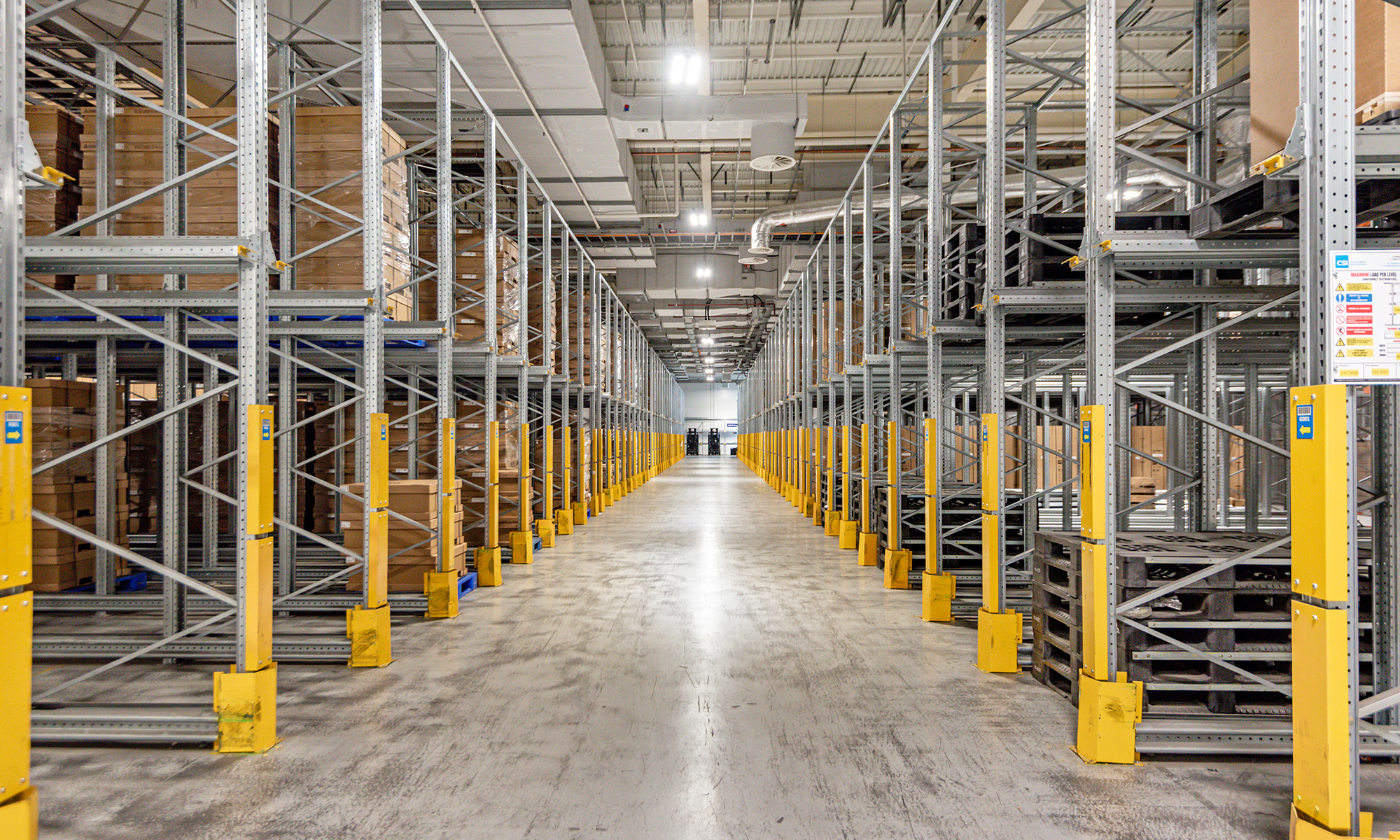
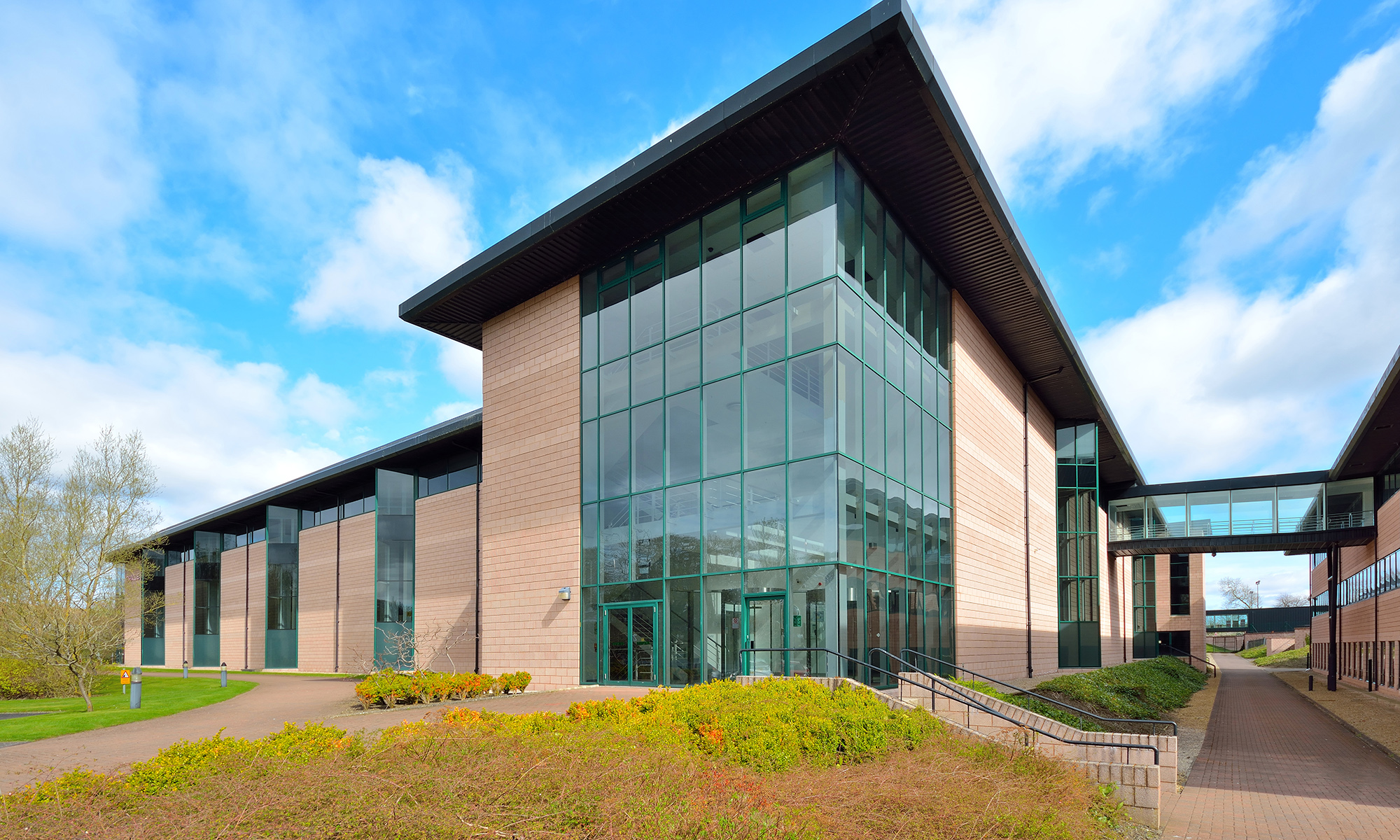
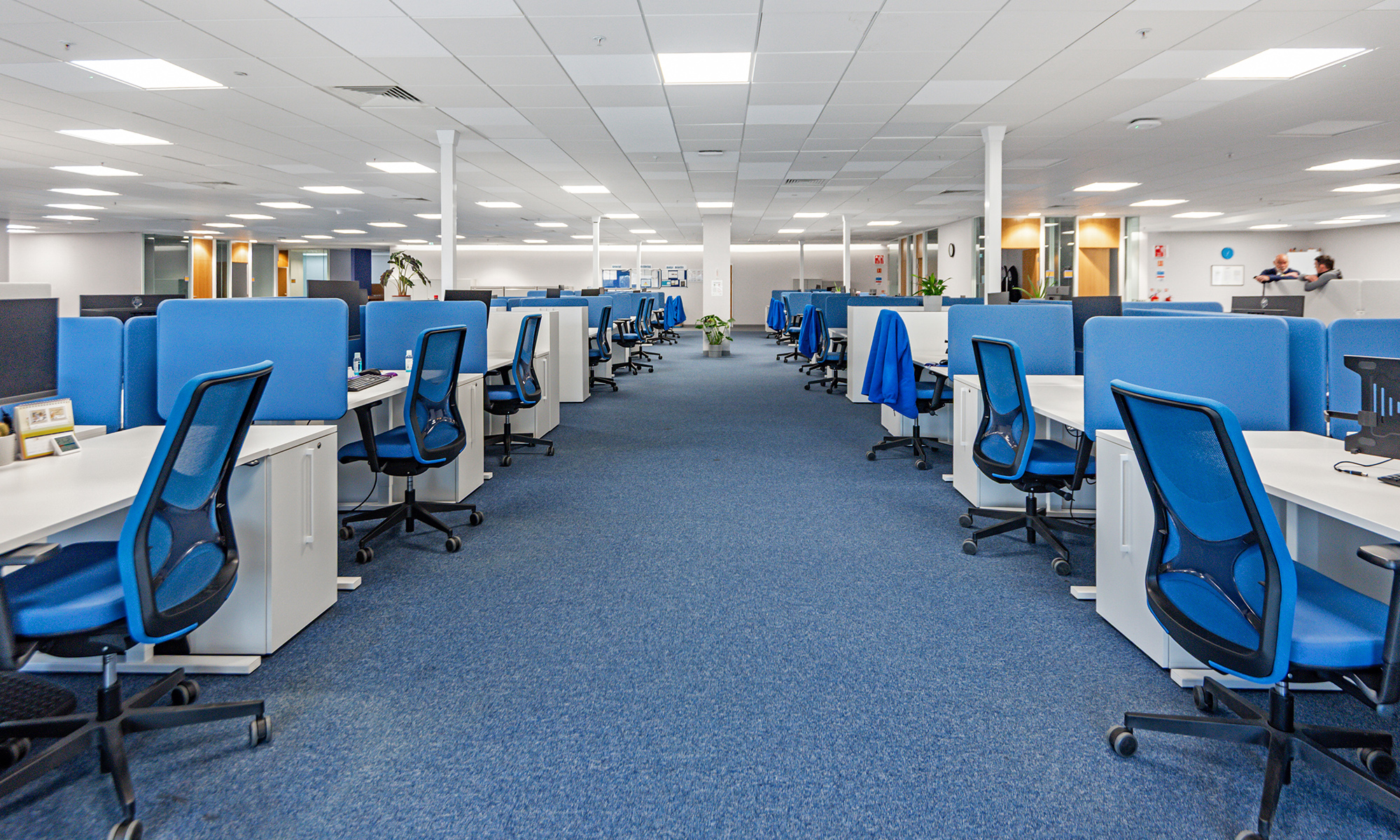

The Phase 3 production/warehouse/office building was constructed in c.2002 and comprises a production hall (147,486 sq.ft GIA) at ground level and offices (68,049 sq.ft NIA) at 1st floor level.
The office specification in Phase 3 broadly mirrors that in Phases 1 & 2 and provides a single open plan space.
The ground floor accommodation comprises high eaves production/warehouse space which is served by a loading bay with 11 dock levellers and 2 ground level access doors giving access to a loading yard.
The current tenant has been in sole occupation since 2021.
Features:
- Open plan accommodation
- Suspended ceilings
- Partial recessed LED lighting, partial recessed fluorescent lighting
- Air conditioning
- Sprinkler system throughout
- Onsite wellbeing facilities
- 1 x 1,000kg passenger lift
PRODUCTION / WAREHOUSE:
- Steel frame construction
- Reinforced concrete floors
- 2 x 4,000kg goods lifts
- Ducted air conditioning
- Full sprinkler protection
- 11 paved loading bays
- 7.8 metre eaves height
FARMHOUSE
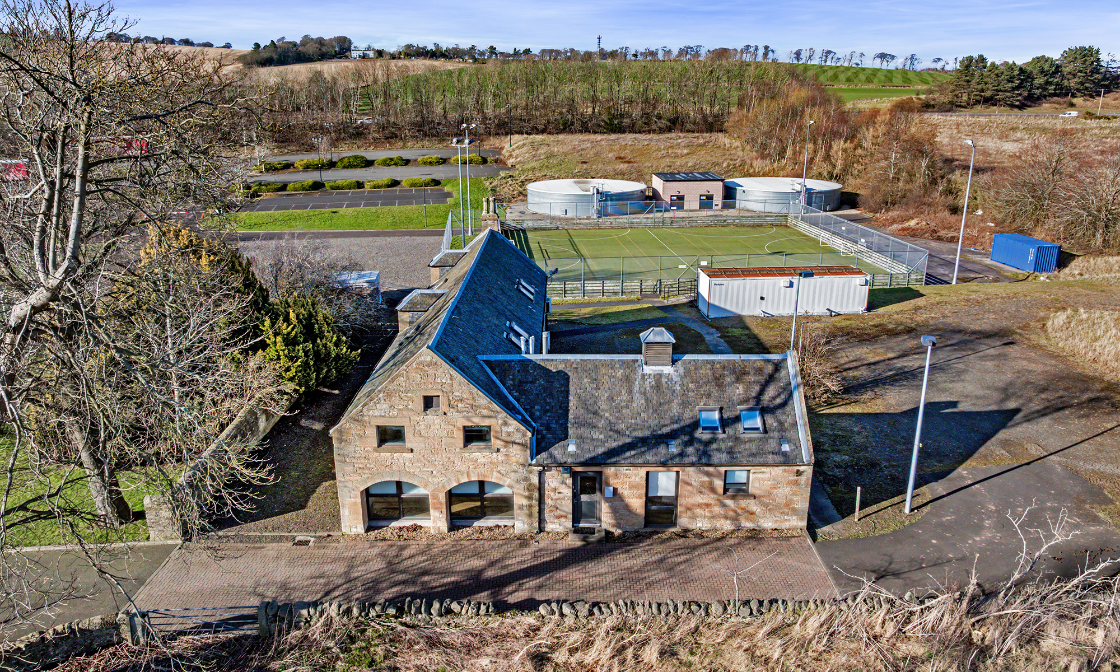
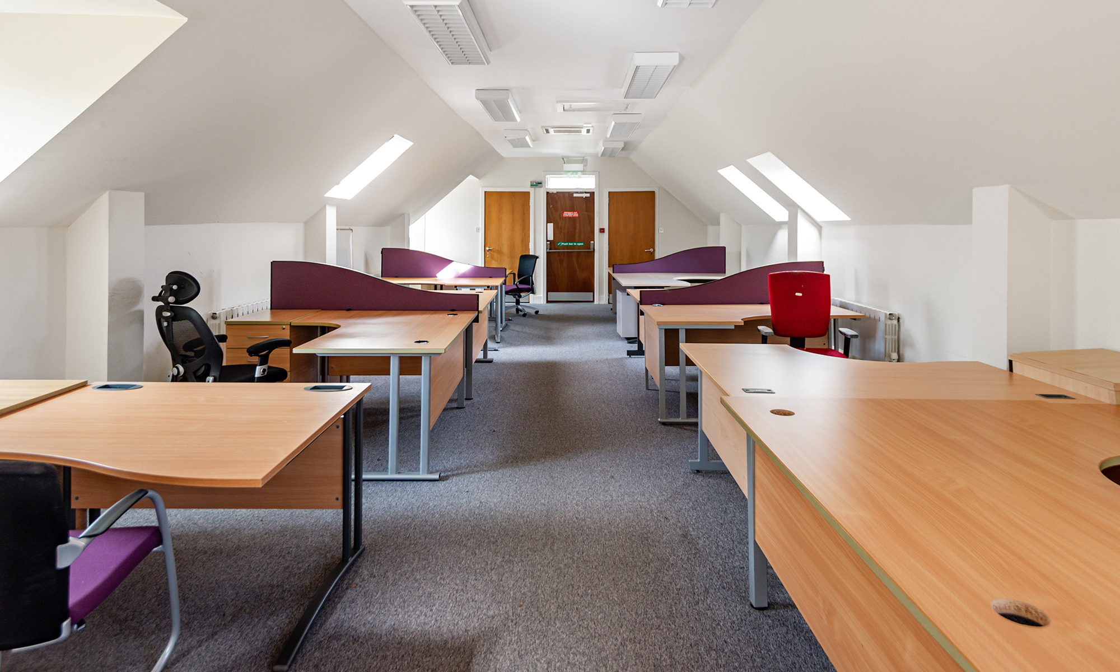
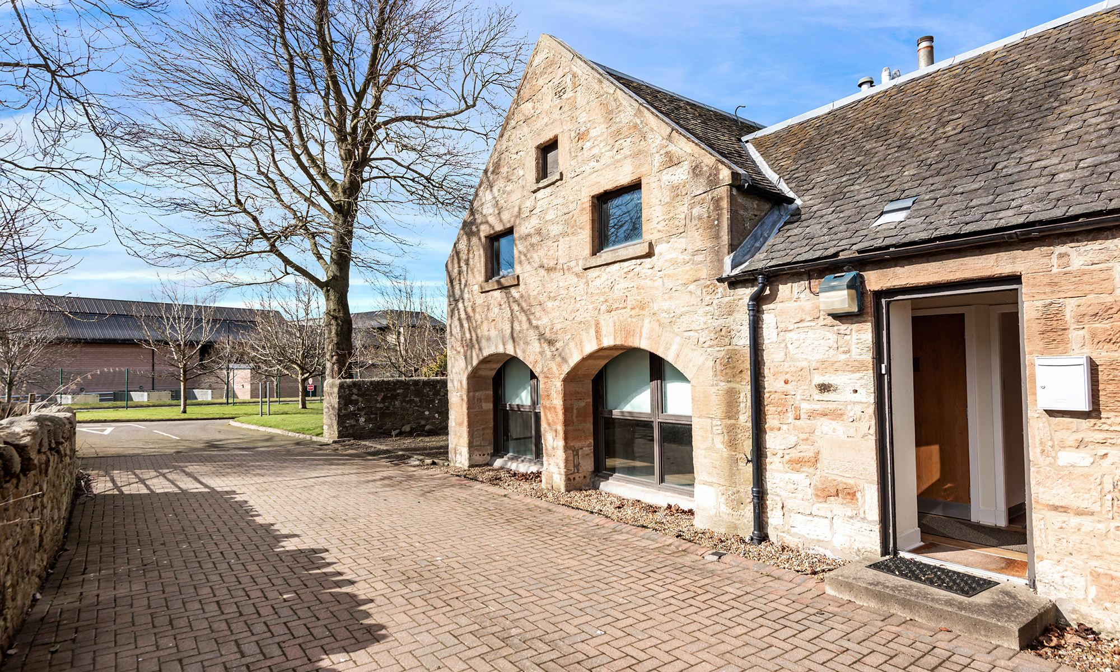
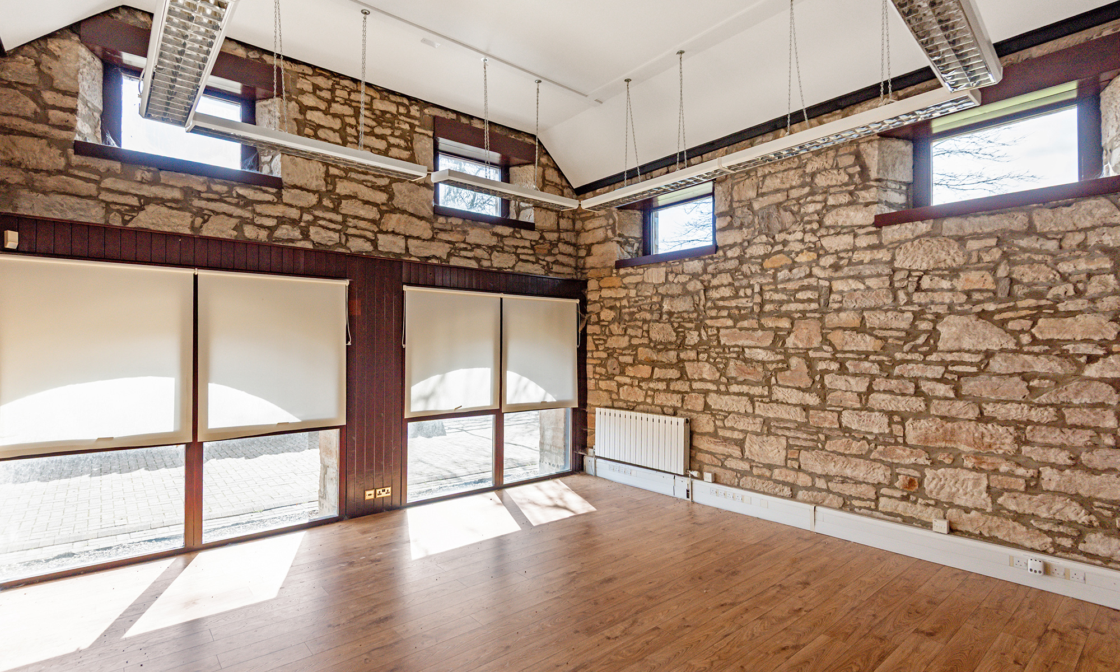
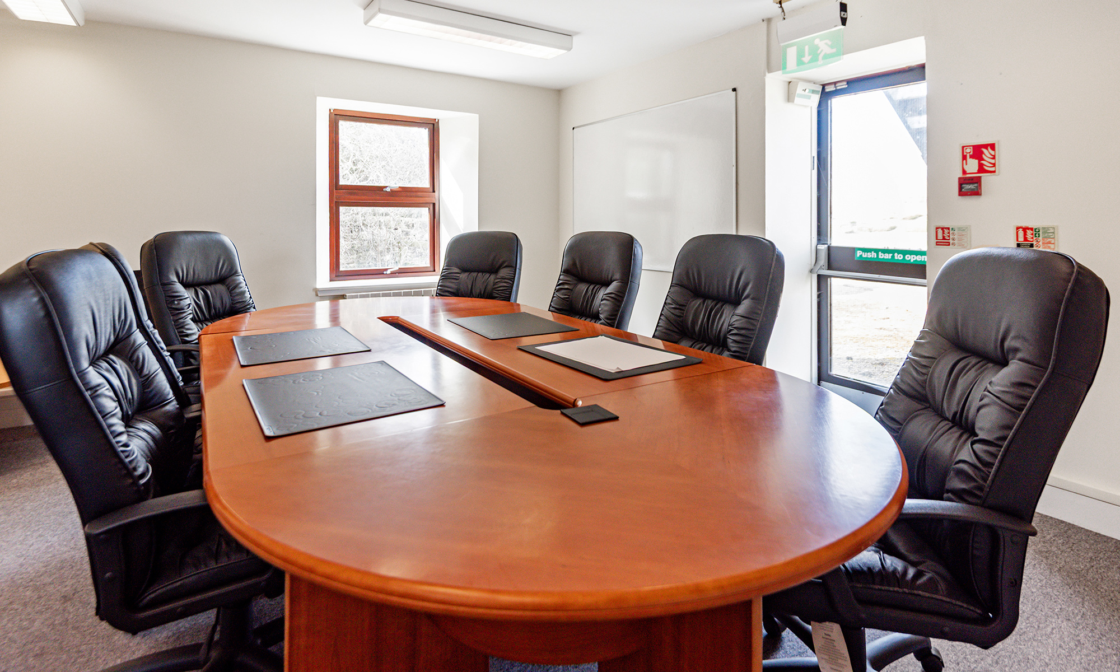
The Farmhouse is an attractive small freestanding traditional stone building with slate roof (2,117 sq.ft).
It is in use as an office building and offers bright and attractive offices over ground and first floors.
PLANS
PHASE 1 (OFFICE AND DATA CENTRE) AND PHASE 2 (OFFICES)
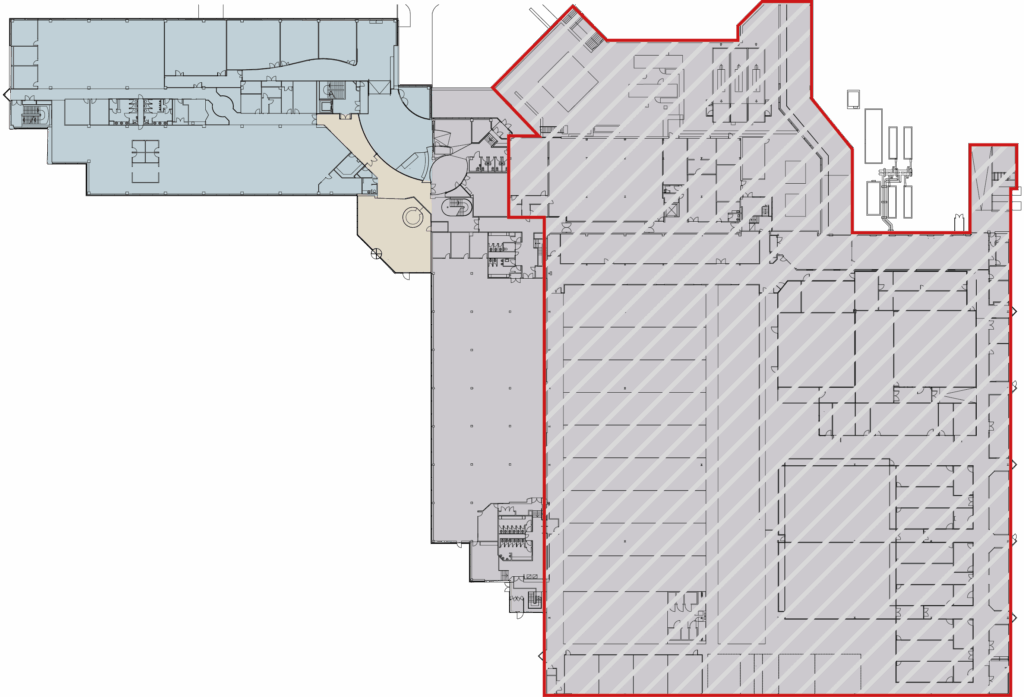
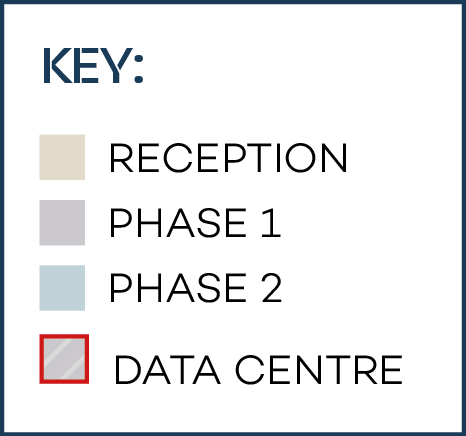
GROUND FLOOR - PHASE 1 & 2
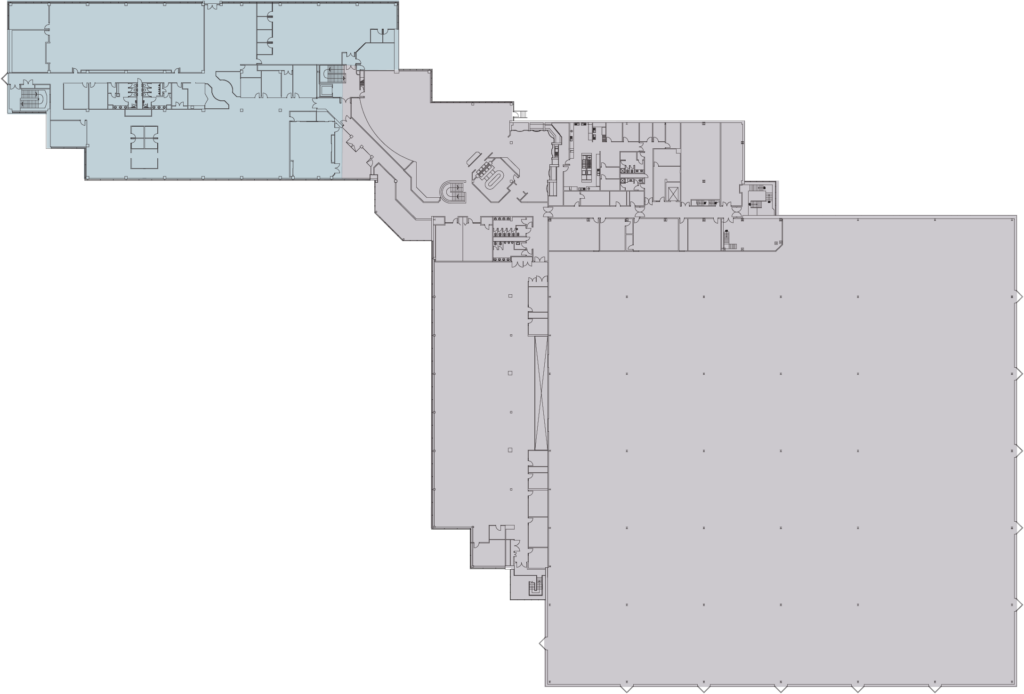
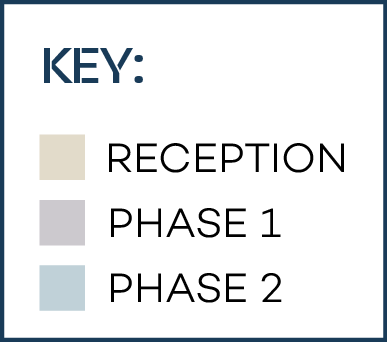
FIRST FLOOR - PHASE 1 & 2
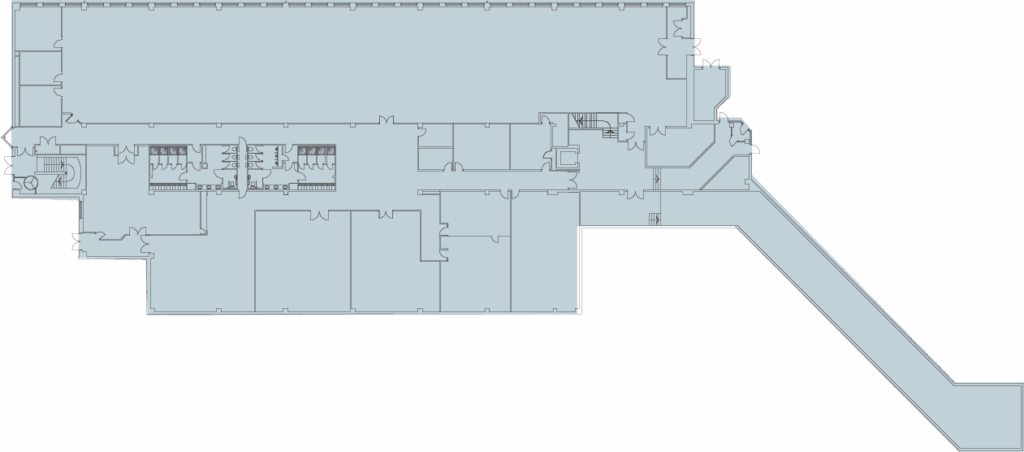

LOWER GROUND FLOOR - PHASE 2
PHASE 3 (PRODUCTION/WAREHOUSE)
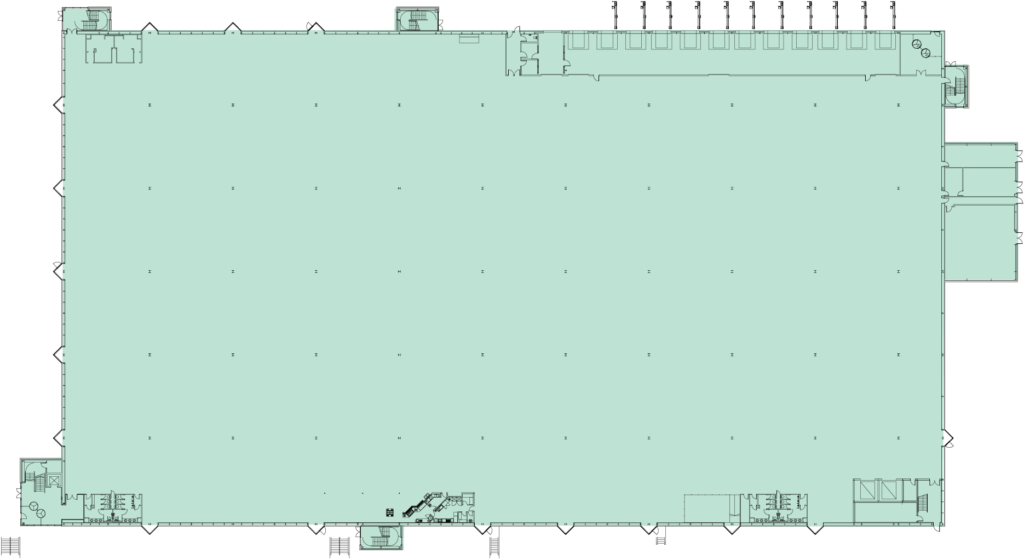

GROUND FLOOR - PHASE 3
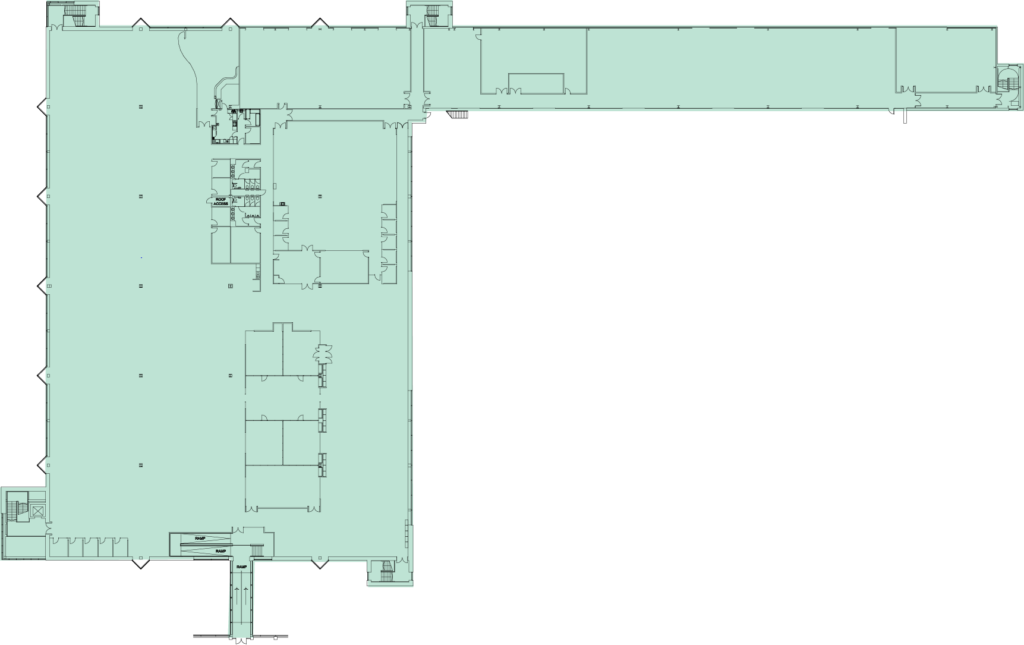

FIRST FLOOR - PHASE 3
FARMHOUSE
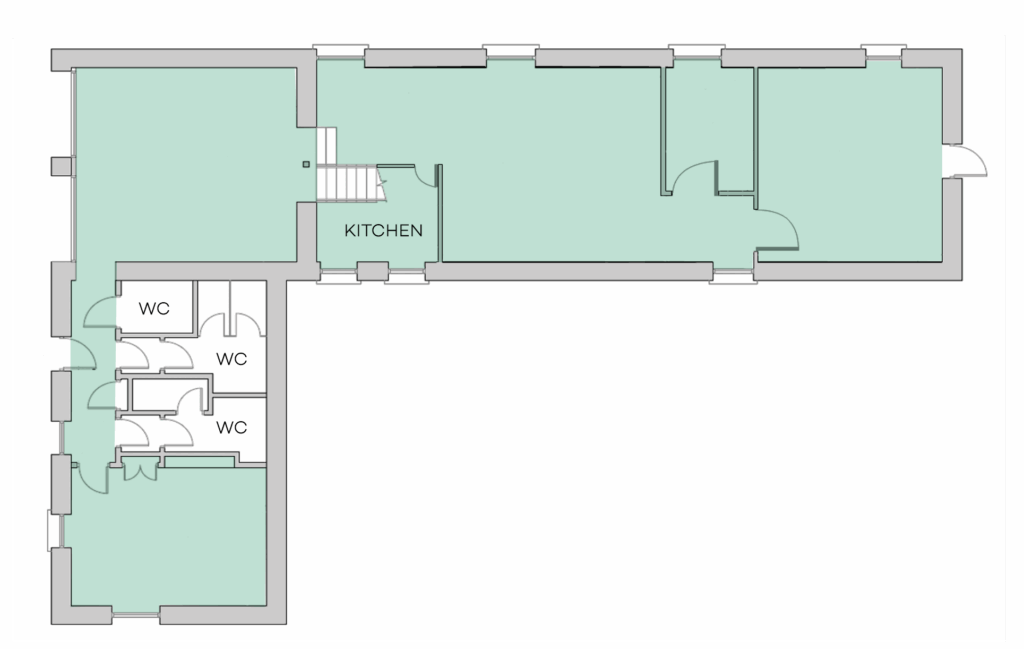

GROUND FLOOR - FARMHOUSE


FIRST FLOOR - FARMHOUSE
FURTHER INFORMATION
PLANNING
The site benefits from a Certificate of Lawfulness, which allows use of the Phase 1 & 2 buildings for Class 4 (Business) and/or data centre use. Phase 3 benefits from planning permission for Use Class 6 (Storage & Distribution).
It is subject to the West Lothian Local Development Plan (2018) and National Planning Framework 4 (NPF4). The development plan policies support the maintenance of Class 4, 5 and/or 6 use across the site.
The site is within the Linlithgow Settlement Boundary and is designated as a brownfield site. The Council has proposals for upgrade of the nearby Junction 3 on the M9, improving accessibility. These and other considerations lead to the conclusion that a strong and credible case could be made for residential or other development over all or part of the site.
INCOME
The table below (corresponding plans overleaf) summarises the current income and lease details for the properties. There are clear opportunities to increase the rental income from the property.
38% of the total NIA in Phases 1 & 2 (Plowman Craven) are currently let. Subdivision has increased the amount of common circulation, and reconfiguration of the offices could release this space for letting.
SERVICE CHARGE
Linlithgow Campus is managed by the vendor who after the sale will remain in occupation of part of Phase 2 under a lease. They will hand over management and operation of the Campus to the purchaser at point of sale. Current service charge contributions received from the tenants in Phases 1, 2 and the Farmhouse total £369,699.42 per annum.
Mitsubishi (Phase 3) pay an inclusive rent and make no further contribution by way of service charge. However, they are under an FRI obligation (subject to a schedule of condition) and are responsible for all costs relating to Phase 3.
| Unit | Floor Area (Sq.Ft) | Measured Basis | Tenant | Lease Start | Lease Expiry | Lease Break Dates | Rent (Per Sq.Ft) | Next Rent Review | Current Rent (Per Annum) | Service Charge (Per Annum) | Notes |
|---|---|---|---|---|---|---|---|---|---|---|---|
| Part Lower Ground (Phase 1 - Office) | 14,479 | NIA | Calnex Solutions Limited | 01/12/2024 | 30/11/2029 | A mutual rolling break earliest 21/02/26 by serving six months’ prior notice. | £7.89 | 01/12/2025 fixed up lift to £128,466 per annum | £114,192.00 | £128,466.00 | |
| Part Ground Floor (Phase 1 - Office) | 11,808 | NIA | Policy Services Limited | 22/04/2016 | 21/04/2026 | £6.70 | £79,107.00 | £95,154.42 | |||
| Part 1st Floor (Phase 1 - Office) | 15,384 | NIA | Oracle | To be agreed | 01/07/2027 | Tenant only lease breaks at 12 and 18 months, on 6 months notice. | £9.00 | £138,456 | £138,456 | Entry date to be finalised. Heads of terms in data room. | |
| Part 1st Floor (Phase 1 - Office) | 898 | NIA | ScotlandIS | 19/12/2024 | 18/12/2029 | A mutual rolling break earliest 21/02/26 by serving six months’ prior notice. | £8.49 | £7,623.00 | £7,623.00 | ||
| Entire Phase 3 (Office & Industrial) | 215,535 | GIA | Mitsubishi Electric Air Conditioning Systems Europe Limited | 12/02/2021 | 11/02/2027 | £2.60 | £560,000.00 | £0.00 | Service charge for site services only, inclusive in the rent. | ||
| Totals | 258,104 | £899,378.00 | £369,699.42 |
NB the lease floor areas are measured from plans using CAD.
DEMISE PLANS
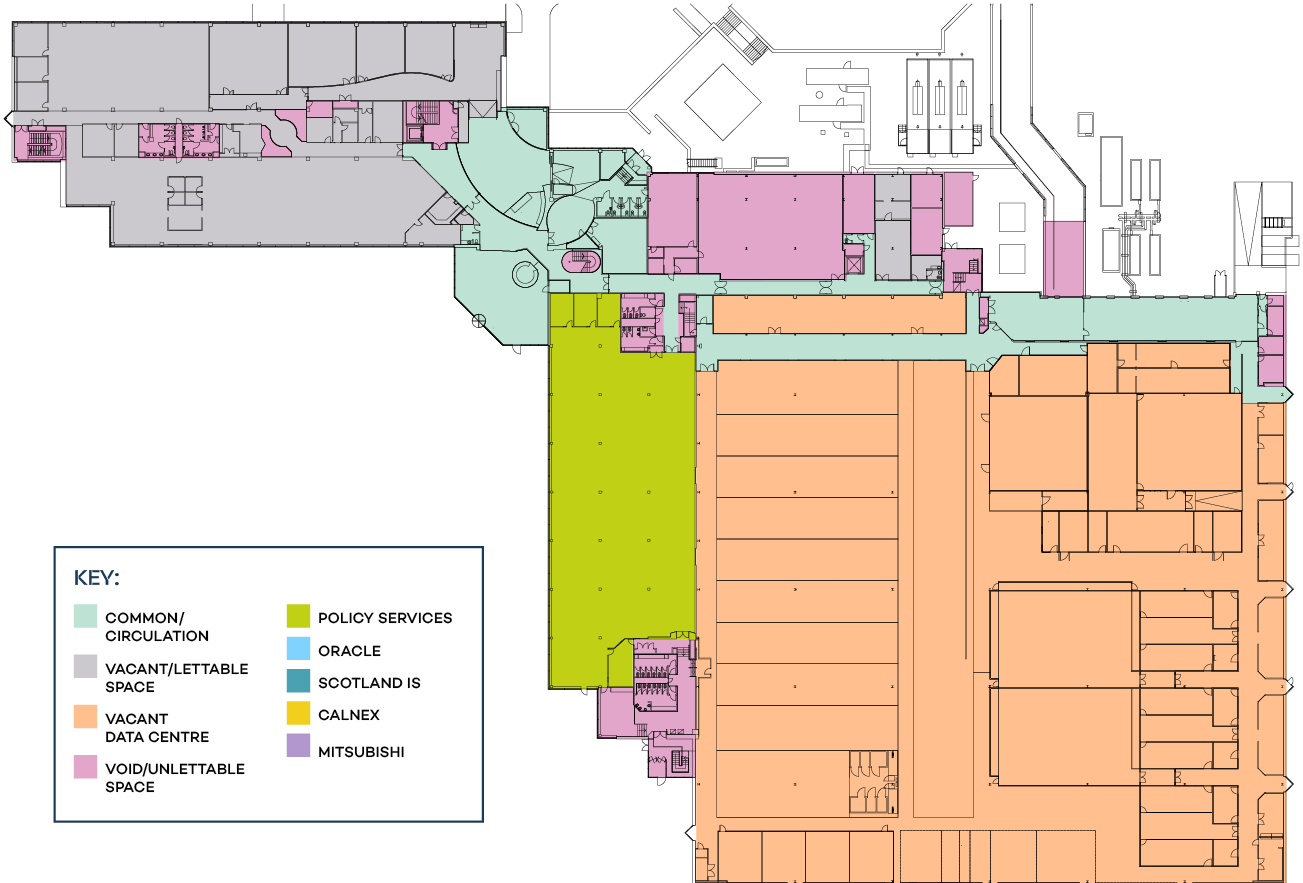
GROUND FLOOR - PHASE 1 & 2
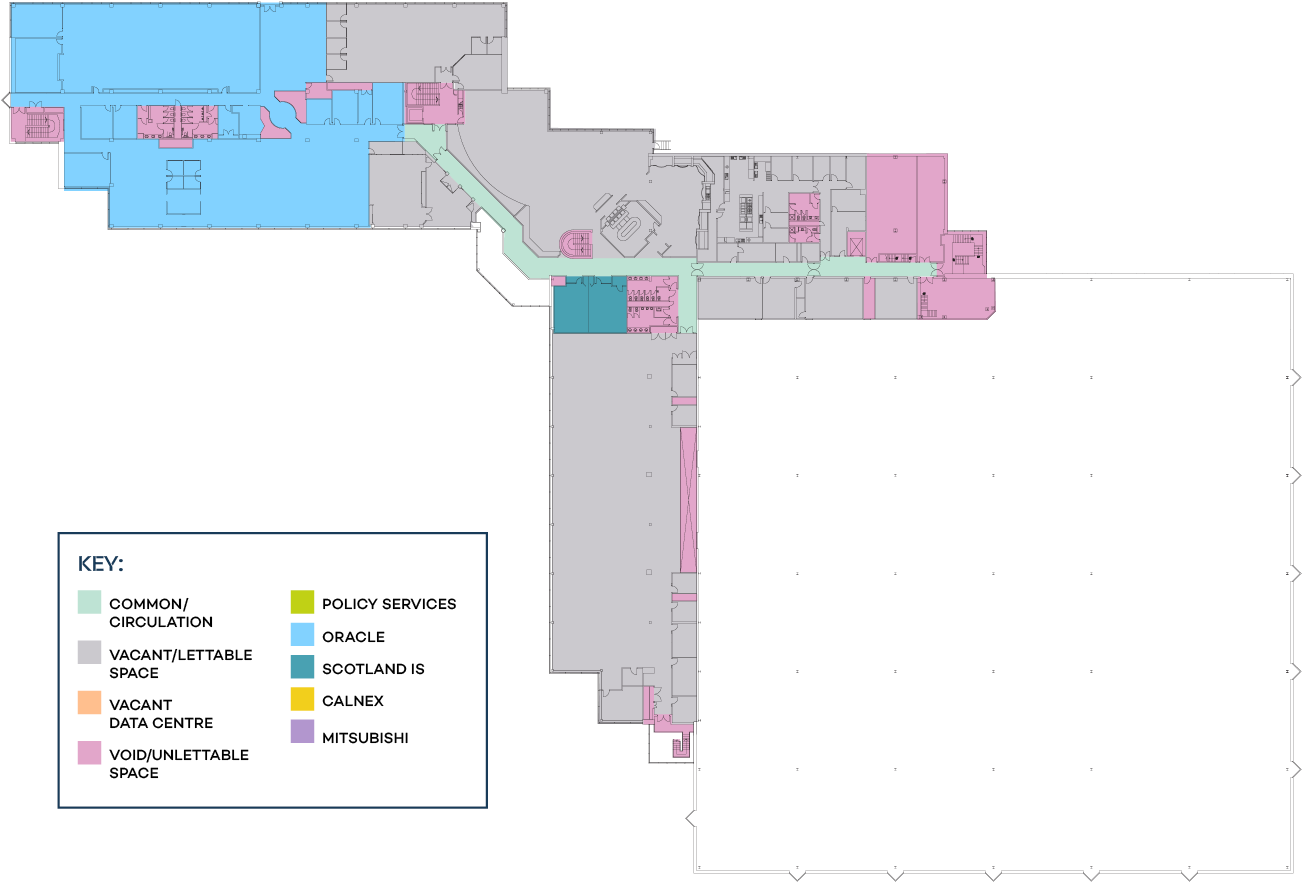
FIRST FLOOR - PHASE 1 & 2
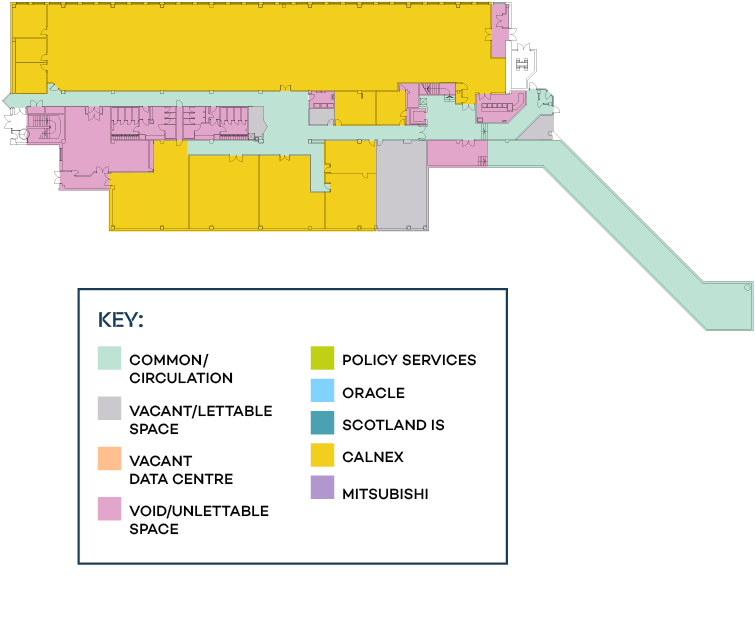
LOWER GROUND - PHASE 2
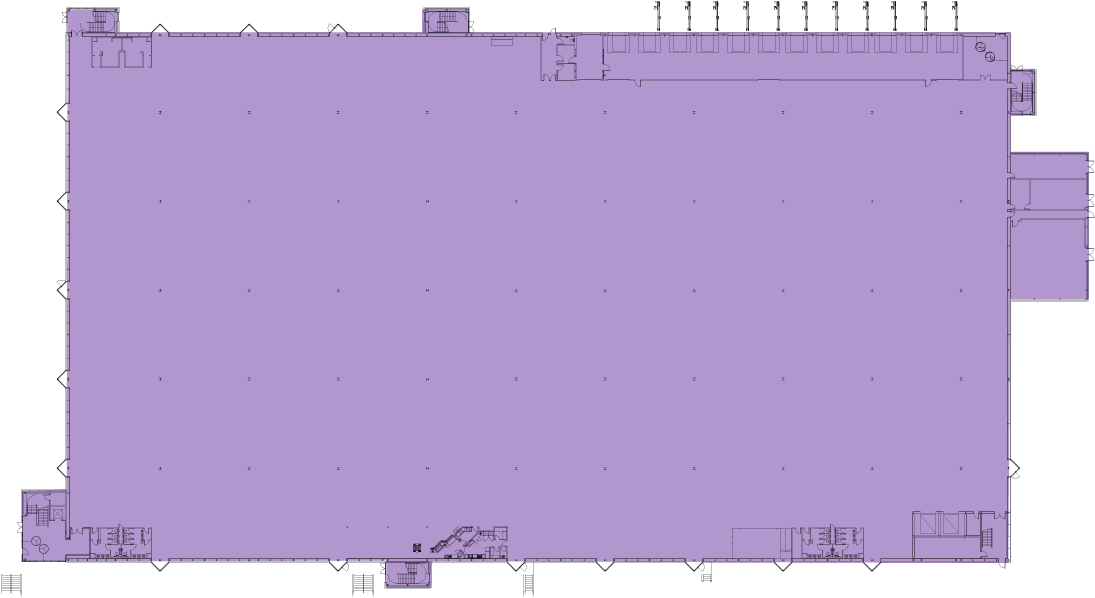
GROUND FLOOR - PHASE 3
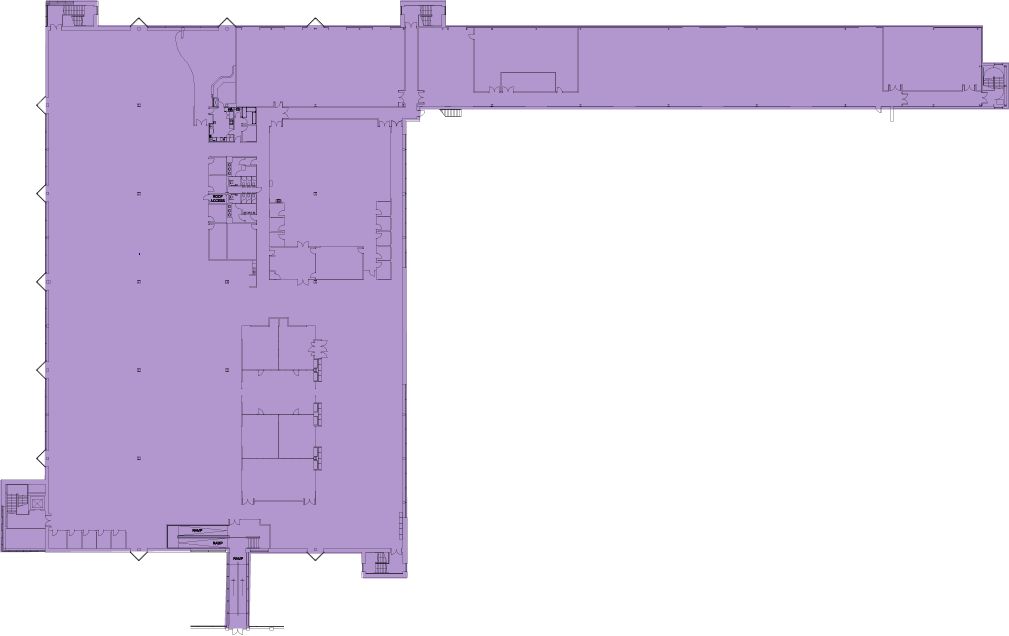
FIRST FLOOR - PHASE 3
SALE PROCESS
TITLE
The heritable interest in the property is offered for sale. A report on title is available in the data room.
EPC
EPC’s are available in the data room.
OFFERS
Offers are invited for the heritable interest (freehold) in the whole property. Offers for part only will be considered. To be kept informed of the sales process, interested parties should contact the selling agents to register their interest formally and in writing.
The vendor reserves the right to call a closing date and is under no obligation to accept any offer.
The vendor further reserves the right to sell the site without reference to any other party.
DATA ROOM
Access to the data room is available upon registration of interest by principal parties, and a link to the Data Room can be provided upon signing an NDA.
LEGAL COSTS
Each party to bear their own costs in the documentation of this transaction, with the purchaser liable for any registration dues, LBTT and VAT incurred thereon.
VAT
The sale will be subject to VAT.
VIEWINGS
Viewings are strictly by appointment only with the selling agent.
CONTACTS
For further information, access to the Data Room, or to arrange an inspection, please contact:-
GENERAL
JAMES THOMSON
Partner, Leasing Offices
M: +44 (0) 7768 472 130
E: james.thomson@cushwake.com
LUCY YATES
Senior Surveyor, Leasing Offices
M: +44 (0) 7884 604 505
E: lucy.yates@cushwake.com
DATA ROOM
LOTTIE TOLLMAN
International Partner, Data Centres EMEA
M: +44 7789 923 045
E: lottie.tollman@cushwake.com
ANDREW FRAY
International Partner, Data Centres
Strategy & Operations – EMEA
M: +44 7552 976 953
E: andrew.fray@cushwake.com

Disclaimer:
Cushman & Wakefield for themselves and for the vendors or lessors of this property whose agents they are give notice that: (I) the particulars are set out as a general outline only for the guidance of intending purchasers or lessees, and do not constitute, nor constitute part of an offer or contract; (II) all descriptions, dimensions, references to condition and necessary permissions for use and occupation, and other details are given in good faith and are believed to be correct but any intending purchaser or tenants should not rely on them as statements or representations of fact but satisfy themselves by inspection or otherwise as to the correctness of each of them; (III) no person in the employment of Cushman & Wakefield have any authority to make or give any representation or warranty whatsoever in relation to this property. Date of preparation of details: July 2025. Produced by Designworks.

